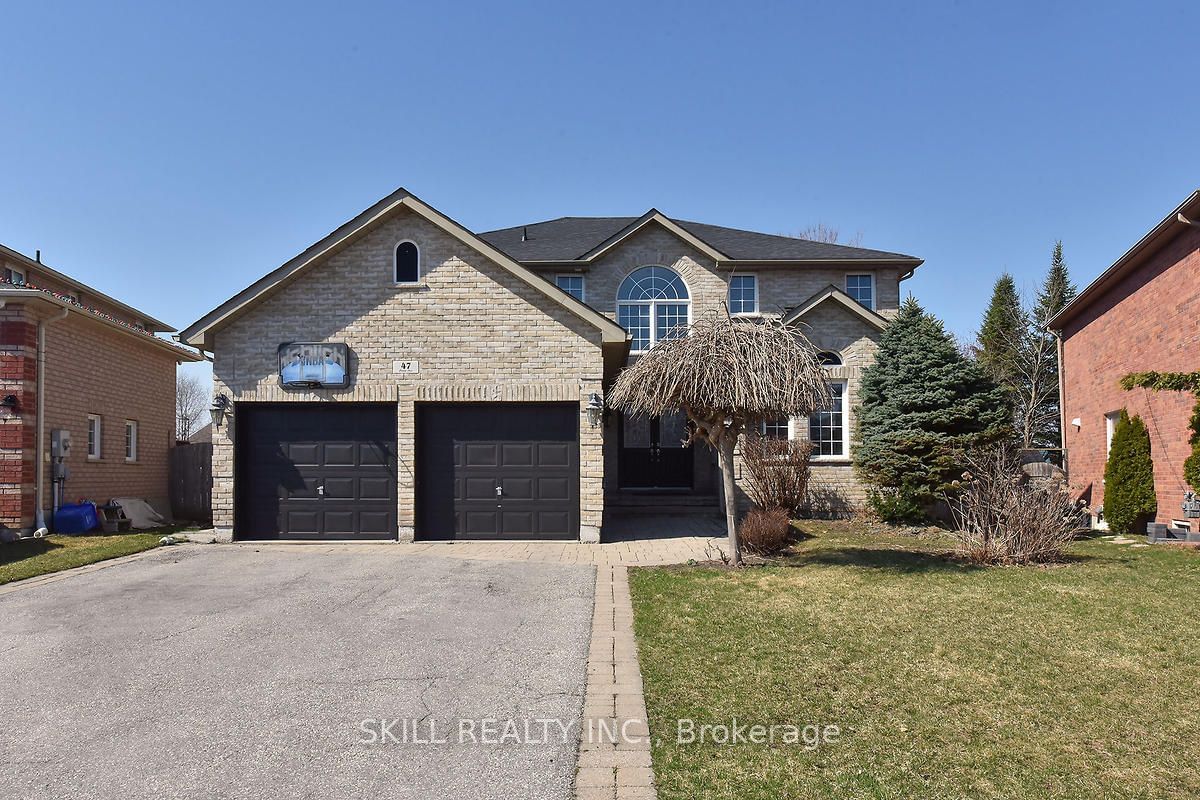$999,000
$***,***
4+2-Bed
4-Bath
2500-3000 Sq. ft
Listed on 5/10/23
Listed by SKILL REALTY INC.
Gorgeous Immaculate Home With Approx. 4000 Sq. Ft Of Finished Living Space. Great Layout, Double Door Entry, Hardwood Flooring, Open Concept Living Room With Fireplace, Separate Family Room With Dining Area. Beautiful Eat-In Kitchen With Ceramic Back Splash, S/S Appliances, A Bar Fridge And W/O To Deck. 4 Bedrooms On Upper Floor, Master With 5 Pc Ensuite And W/I Closet. Finished Basement With Family Room, Kitchen, 2 Bedrooms & Separate Laundry. Beautiful Backyard With A Hot Tub, Large Inground Pool To Enjoy Your Summers!! Don't Miss Out On This Perfect Family Home.
S/S Fridge, S/S Stove, S/S Dishwasher, Microwave, Bar Fridge, Washer, Dryer. All Window Coverings, Garage Door Opener, Hot Tub. Basement - White Fridge, Washer And Dryer.
To view this property's sale price history please sign in or register
| List Date | List Price | Last Status | Sold Date | Sold Price | Days on Market |
|---|---|---|---|---|---|
| XXX | XXX | XXX | XXX | XXX | XXX |
| XXX | XXX | XXX | XXX | XXX | XXX |
S5969668
Detached, 2-Storey
2500-3000
8+4
4+2
4
2
Attached
6
16-30
Central Air
Finished, Full
Y
Brick
Forced Air
Y
Inground
$6,035.69 (2022)
107.25x41.56 (Feet) - 41.56X107.25X82.48X118.29
